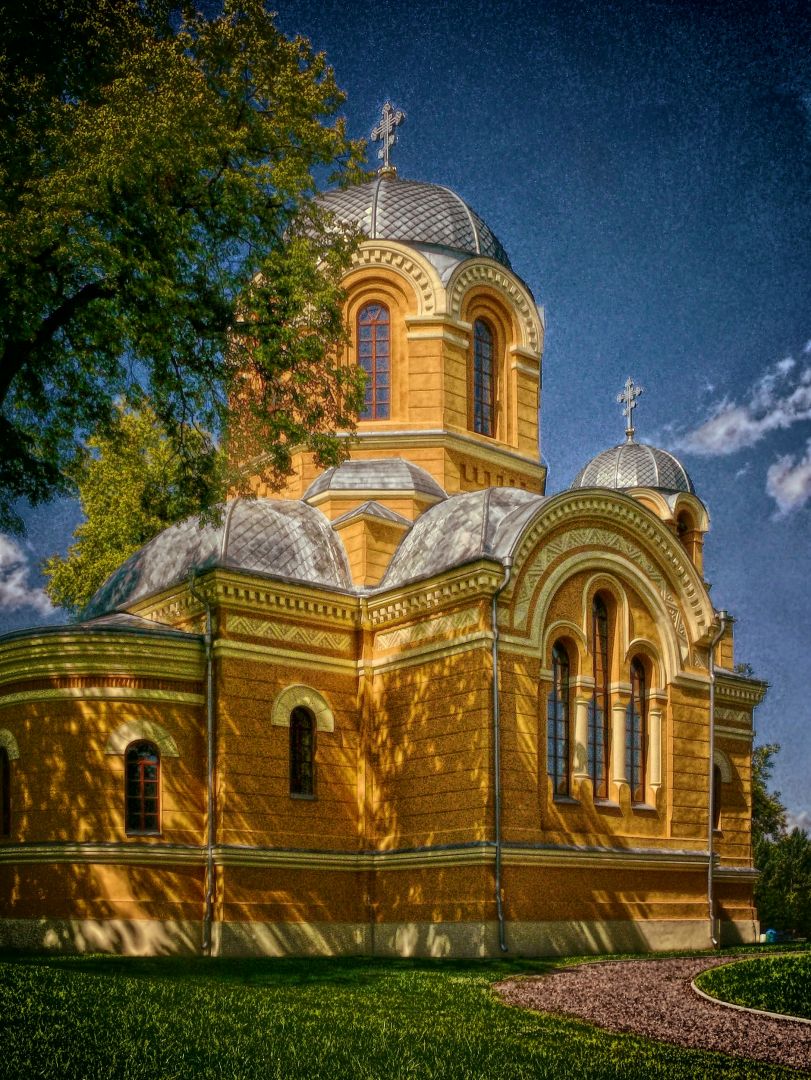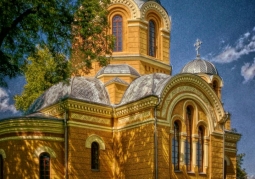Orthodox church of St. Simeon Slupnik - Dołhobyczów
No weather data
0.0 /5
Number of ratings: 0
Address: ul. Partyzantów 1 , 22-540 Dołhobyczów
An Orthodox affiliate church belonging to the parish of the Dormition of the Blessed Virgin Mary in Hrubieszów, in the deanery of Zamość of the Lublin-Chełm diocese of the Polish Autocephalous Orthodox Church. The first Orthodox church in Dołhobyczów was built before 1472. The local parish then adopted the union. In 1875, she was forcibly incorporated into the Orthodox Chełm-Warsaw Eparchy as part of the liquidation of the Uniate diocese of Chełm. The existing temple was founded at the beginning of the Of the 20th century after a fire in an older church. The author of her project was Vladimir Pokrowski. It was one of the few temples in the Russian partition that represented the Byzantine-Russian style in the Neo-Byzantine variant. The church remained the seat of the parish in the interwar period, but after the resettlement of the Ukrainian population in the 1940s, it was abandoned and became the property of the Treasury. It was used by the "Samopomoc Chłopska" cooperative, then it stood empty. In 1967, the Polish Autocephalous Orthodox Church obtained permission to resume liturgical life in it, but due to the very poor technical condition of the neglected building, these plans were abandoned. The building was secured against further degradation in the early 1990s, but it wasn't until 2007–2010 that the Lublin-Chełm diocese carried out a comprehensive renovation. There are no regular services in the temple due to the lack of Orthodox population in the village. The building represents the Byzantine-Russian style in the Neo-Byzantine version. It was built on the plan of a Greek cross. Above its central part is an octagonal drum on which the dome was placed. The lateral arms of the cross cover the roofs with a barrel vault. The altar room was built on a rectangular plan, it is closed by a semicircular apse. In turn, above the vestibule of the three-part structure, there is a belfry crowned with a lantern with a domed helmet. The roof of the vestibule is hemispherical, three-sided. The temple is decorated with columns with cube heads as well as cube and zigzag friezes. The architecture of the Dłhobyczów church was unique compared to other Orthodox churches erected during the Russian partition. The neo-Byzantine style applied in this form was represented, apart from it, only churches built in the same design by Pokrowski in Tomaszów Mazowiecki (dedicated in 1901) and in Rygałówka. Inside the temple there is a single-row iconostasis. It was reconstructed together with the polychromes during the last renovation based on photos kept in the Lviv archives. During the renovation, the cemetery around the church, previously abandoned, was tidied up and the fence was reconstructed. The church was entered in the register of monuments on March 28, 1988.
Komentarze
No results
Nearby places
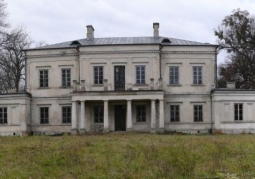
Rastawiecki Palace - Dołhobyczów
Category: PalacesA palace in the late-Classicist style with a rich complex of farm buildings, which include a neo-Gothic lam, barn-granary, cowshed, mill, and distillery. Originally it was a one-story manor, built in the first half of...
1 km
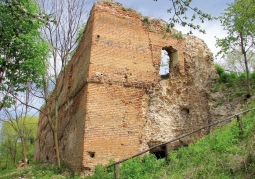
Ostrorogi Castle - Kryłów
Category: LocksMachniom - a castle for a harmonica. The castle in Kryłów was probably built in the 16th century. It was often a shelter for the population during the Tartar invasion. From the hill you can see beautifully Ukraine and...
11 km
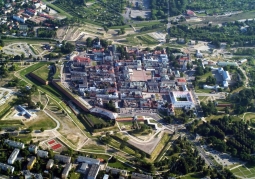
Zamość fortress - Zamość
Category: Defensive Fortifications and CastlesThe fortress was built between 1580 and 1618. It was built by Jan Zmoyski in the style of an Italian fortification form including the castle and city. Due to the terrain, some of the bastions differ from each other. The...
58 km
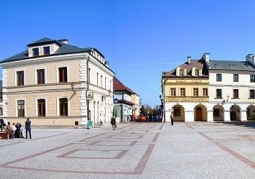
Salt Market - Zamość
Category: Districts, streets and stallsIt is one of the three markets of the Zamość Old Town. For many years, until 1942, it served as a market square. It owes its name to salt imported from Wieliczka and Rus, stored here in the first years of the city's...
58 km
Nearby places

Rastawiecki Palace - Dołhobyczów
Category: PalacesA palace in the late-Classicist style with a rich complex of farm buildings, which include a neo-Gothic lam, barn-granary, cowshed, mill, and distillery. Originally it was a one-story manor, built in the first half of...
1 km

Ostrorogi Castle - Kryłów
Category: LocksMachniom - a castle for a harmonica. The castle in Kryłów was probably built in the 16th century. It was often a shelter for the population during the Tartar invasion. From the hill you can see beautifully Ukraine and...
11 km

Zamość fortress - Zamość
Category: Defensive Fortifications and CastlesThe fortress was built between 1580 and 1618. It was built by Jan Zmoyski in the style of an Italian fortification form including the castle and city. Due to the terrain, some of the bastions differ from each other. The...
58 km

Salt Market - Zamość
Category: Districts, streets and stallsIt is one of the three markets of the Zamość Old Town. For many years, until 1942, it served as a market square. It owes its name to salt imported from Wieliczka and Rus, stored here in the first years of the city's...
58 km
