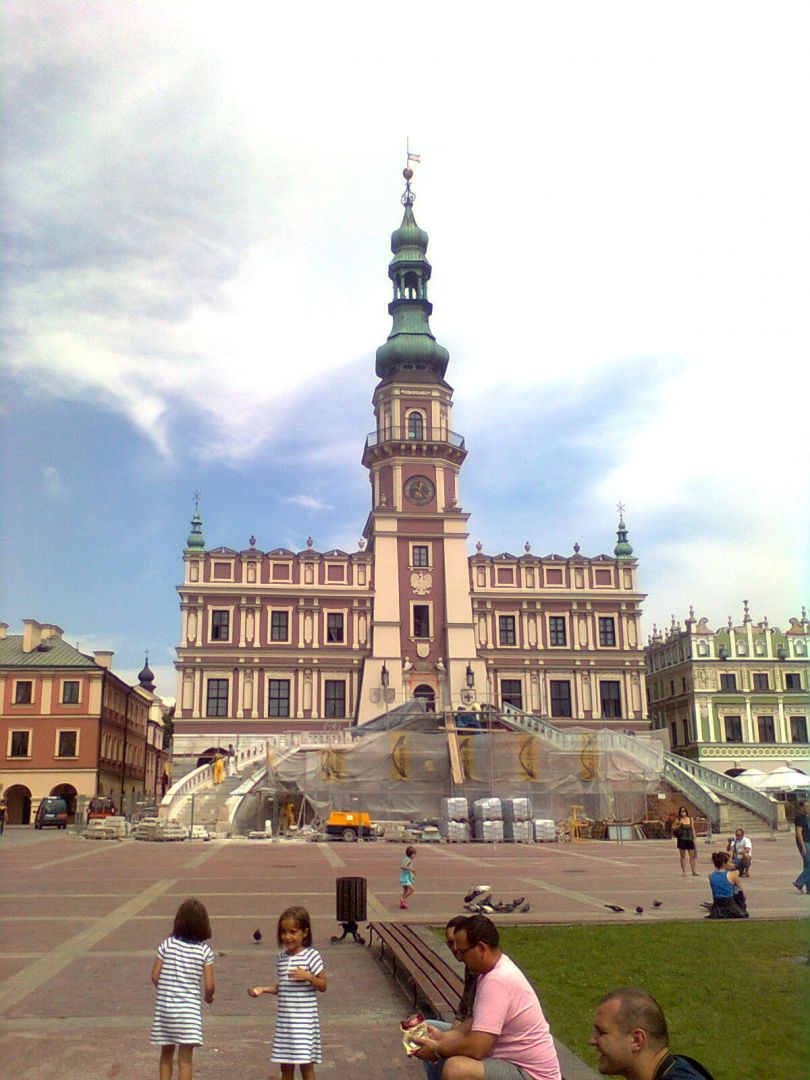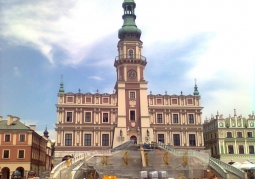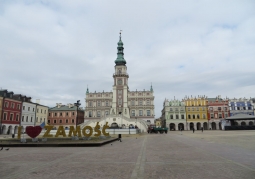Town Hall - Zamość
No weather data
0.0 /5
Number of ratings: 0
Mannerist-baroque, the main building in Zamość Old Town. It is located in the northern frontage of the Great Market Square, on the west side, it is slightly extended to the center of the market. It has a 52-meter clock tower and wide, fan-shaped stairs. The construction of the first form of the town hall was begun in 1591. Initially, its front facade was not extended to the center of the market, just like the tower, but on the line of tenements on the northern frontage of the market; moreover, like tenements, it had arcades on this side. At the beginning of the 17th century (around 1605), the tower, which was in danger of collapsing, was further strengthened with solid slopes. Major changes, developed by Jan Jaroszewicz and Jan Wolff, were made during the reconstruction in the mid-seventeenth century (in the years 1639–1651) - it was then expanded (on neighboring plots from the east and west and into the center of the market) and raised (a third floor was added), it was decorated with attics, small towers in the corners and various mannerist style ornaments. Its decor is complemented by gentle pilasters and empty niches between the windows of both floors and on the attics, also typical for mannerism, with an arcade in the form of a shell (except for the niches of the second floor). It was also separated from tenement houses on the west side - thus the current Ratuszowa Street was created. Thanks to this, it had arcades not only from the side of the Great Market (from the front), but also on both sides. Its tower was also raised, with a shape typical for such buildings from the Renaissance period, i.e. with four sides at the bottom and eight at the top. The town hall was then not only an official but also a commercial one. In the second half In the 18th century, subsequent changes were made to the town hall. Today, the fan-shaped, two-winged stairs (1767-1770) were built, leading to the main entrance with a baroque portal on the first floor (from the 17th century, moved from the ground floor). A little earlier, a small retreat (1758) was added from the front, which was under today's stairs and was connected to the town hall. Its tower was enriched with a larger helmet roof and clock, new attics were added, and small helmets were placed in the corners. During the partitions, in the first half of the nineteenth century, after moving its offices and institutions to a new building in the then new settlement, the Zamość town hall was used mainly for military purposes, which was associated with the modernization and expansion of the city's fortifications. Changed it, among others into a prison, hospital and rebuilt, like many other buildings in the then Zamość in a classical style - the arcades were bricked up, the attics and decorations disappeared, the roof was changed, thanks to which the building lost its richer decor to a more severe (1823-25). Additionally, at the back of the town hall (from the side of the Salt Market), another prison was added (1822), which in later years (1854) was connected to the town hall by narrow wings, which gave a small courtyard in the middle. It was not until 1866, when the decision was taken that the fortress in Zamość was of no use and that the town hall would become the seat of the City Council and other institutions (e.g. court, police, library). In the interwar period (1937-39) a thorough reconstruction of the town hall was carried out, which was managed by arch. Tadeusz Zaremba. At that time, his splendid mannerist-baroque appearance from the 17th century was restored - again decorated with attics and numerous decorations. After World War II, during which the Zamość town hall was not damaged, it was still renovated, also inside, including the back of the stairs under the stairs were demolished (1960s), its facades were renovated. In 1973, the municipality was moved in its entirety. In the years 2005–2007, thanks to EU funds (as part of the IROP), the town hall with the outbuilding (a former prison added from the side of the Salt Market in the 19th century) was subject to further renovation works (especially the outbuilding, where since 2011 it has been possible to visit the underground tourist route), finally completed in 2010, when the more magnificent form of the town hall's front facade, fan-shaped stairs and its tower were restored (thanks to EU financial support under the ROP of the Lublin Voivodeship). At the entrance to the town hall, to which the stairs lead, there is a shield with the coat of arms of the city - it houses St. Thomas the Apostle with a shield on which three spears are visible (above the entrance), a second shield with the Grunwald Cross of the 3rd class (on the right) and a plaque commemorating the inclusion of the Zamość Old Town in 1992 on the UNESCO World Heritage List (on the left). On the stairs, from the side of the Grand Market, above the central arcade, there is also a cartouche depicting the second entailer, Tomasz Zamoyski (dating from his reign, i.e. the first half of the seventeenth century), which was placed here in 1937. Every day the town hall tower ( in the season) at 12.00 the Zamość bugle call is played, but only in three directions of the world - outside the west, because according to legend, the city's founder, hetman Jan Zamoyski, forbade the trumpeter to play in the direction of Krakow, which was the seat of King Sigismund III Vasa, whose plans hetman did not He supported. Currently, it houses the City Hall of Zamość (town hall and outbuilding), City Guard and Zamość Tourist and Historical Information Center with the "Ratusz" Photo Gallery. This town hall is considered the symbol of Zamość.
Komentarze
No results
Nearby places
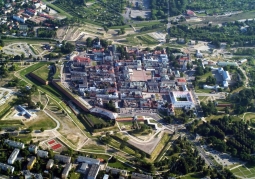
Zamość fortress - Zamość
Category: Defensive Fortifications and CastlesThe fortress was built between 1580 and 1618. It was built by Jan Zmoyski in the style of an Italian fortification form including the castle and city. Due to the terrain, some of the bastions differ from each other. The...
1 km
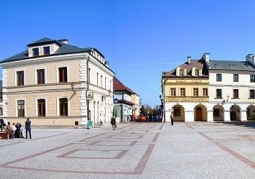
Salt Market - Zamość
Category: Districts, streets and stallsIt is one of the three markets of the Zamość Old Town. For many years, until 1942, it served as a market square. It owes its name to salt imported from Wieliczka and Rus, stored here in the first years of the city's...
1 km
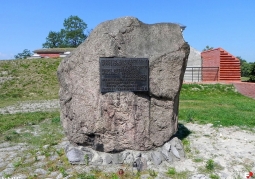
Monument to the children of the Zamość region - Zamość
Category: MonumentsThe monument stands at Akademicka Street, opposite the Academy, in the area of the former gymnasium garden. Here, during the occupation, Germans shot about 2,000. people. The monument was created in 1962. On a...
1 km
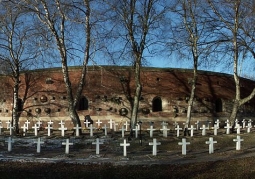
The Zamość Rotunda - Zamość
Category: Defensive Fortifications and CastlesA fortress building on a circular plan erected in 1825-1831. It was built on an island surrounded by swamps and backwaters located 500 meters from the fortress walls, in a place where in the 18th century there was a...
1 km
Nearby places

Zamość fortress - Zamość
Category: Defensive Fortifications and CastlesThe fortress was built between 1580 and 1618. It was built by Jan Zmoyski in the style of an Italian fortification form including the castle and city. Due to the terrain, some of the bastions differ from each other. The...
1 km

Salt Market - Zamość
Category: Districts, streets and stallsIt is one of the three markets of the Zamość Old Town. For many years, until 1942, it served as a market square. It owes its name to salt imported from Wieliczka and Rus, stored here in the first years of the city's...
1 km

Monument to the children of the Zamość region - Zamość
Category: MonumentsThe monument stands at Akademicka Street, opposite the Academy, in the area of the former gymnasium garden. Here, during the occupation, Germans shot about 2,000. people. The monument was created in 1962. On a...
1 km

The Zamość Rotunda - Zamość
Category: Defensive Fortifications and CastlesA fortress building on a circular plan erected in 1825-1831. It was built on an island surrounded by swamps and backwaters located 500 meters from the fortress walls, in a place where in the 18th century there was a...
1 km
